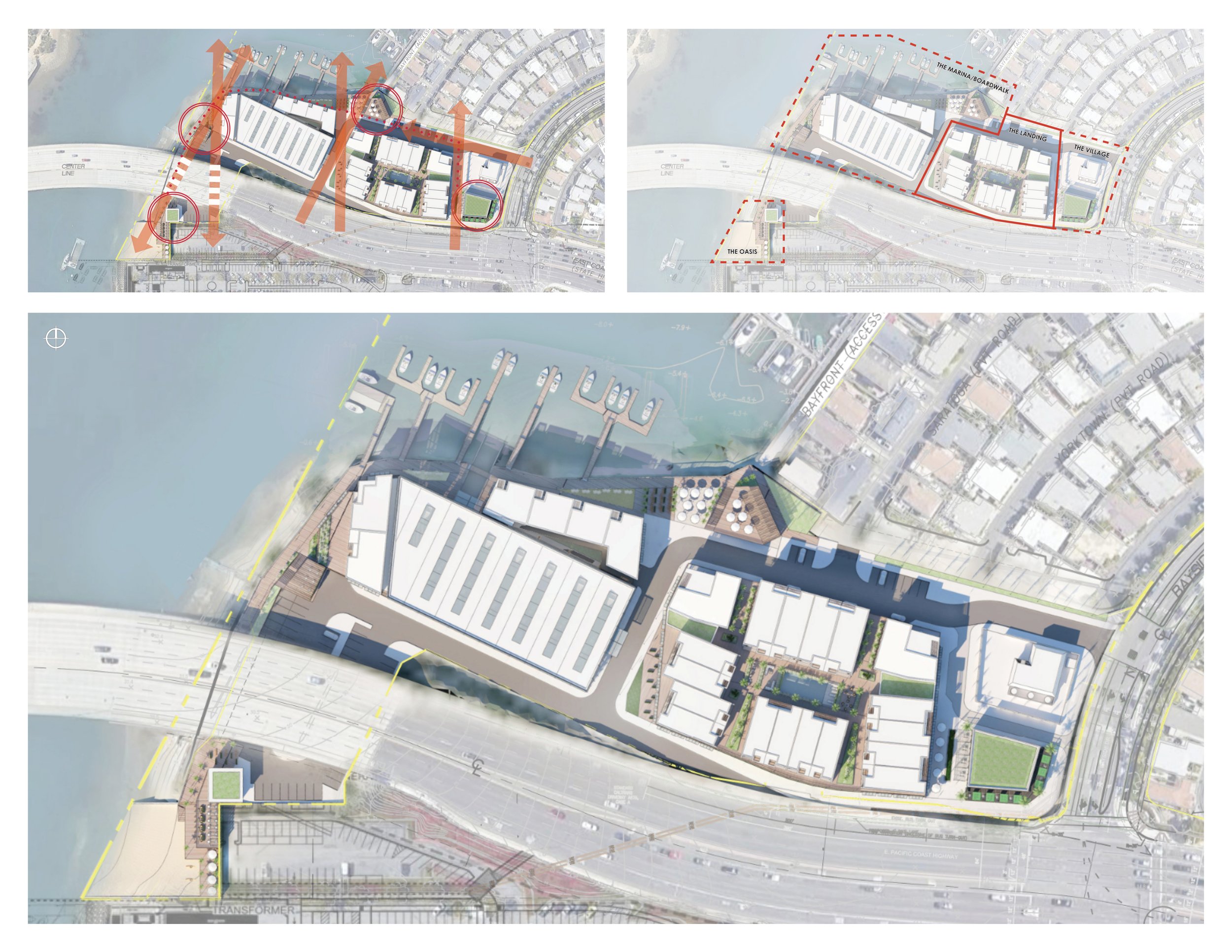back bay landing | newport beach, CALIFORNIA | residential + marine mixed use




I assumed the role of Project / Design Architect for a proposed mixed-use waterfront development located on a 6-acre site in Newport Beach, California. Was responsible for overseeing the day-to-day project development.
The project is comprised of two primary uses- residential luxury apartments and commercial space (marine/ food and beverage retail). The project features a residential amenity deck, pool, public roof deck, boardwalk, pocket beach, marina, surface and enclosed parking.
A series of pavilions (reminiscent of moored marine elements) tie the waterfront public realm to the residential and commercial core of the project. The residential deck consists of interlocking residential units gathered around a residential amenity space. A boat storage facility features a shingled glass skin which provides residential scale to a naturally ventilated structure.
