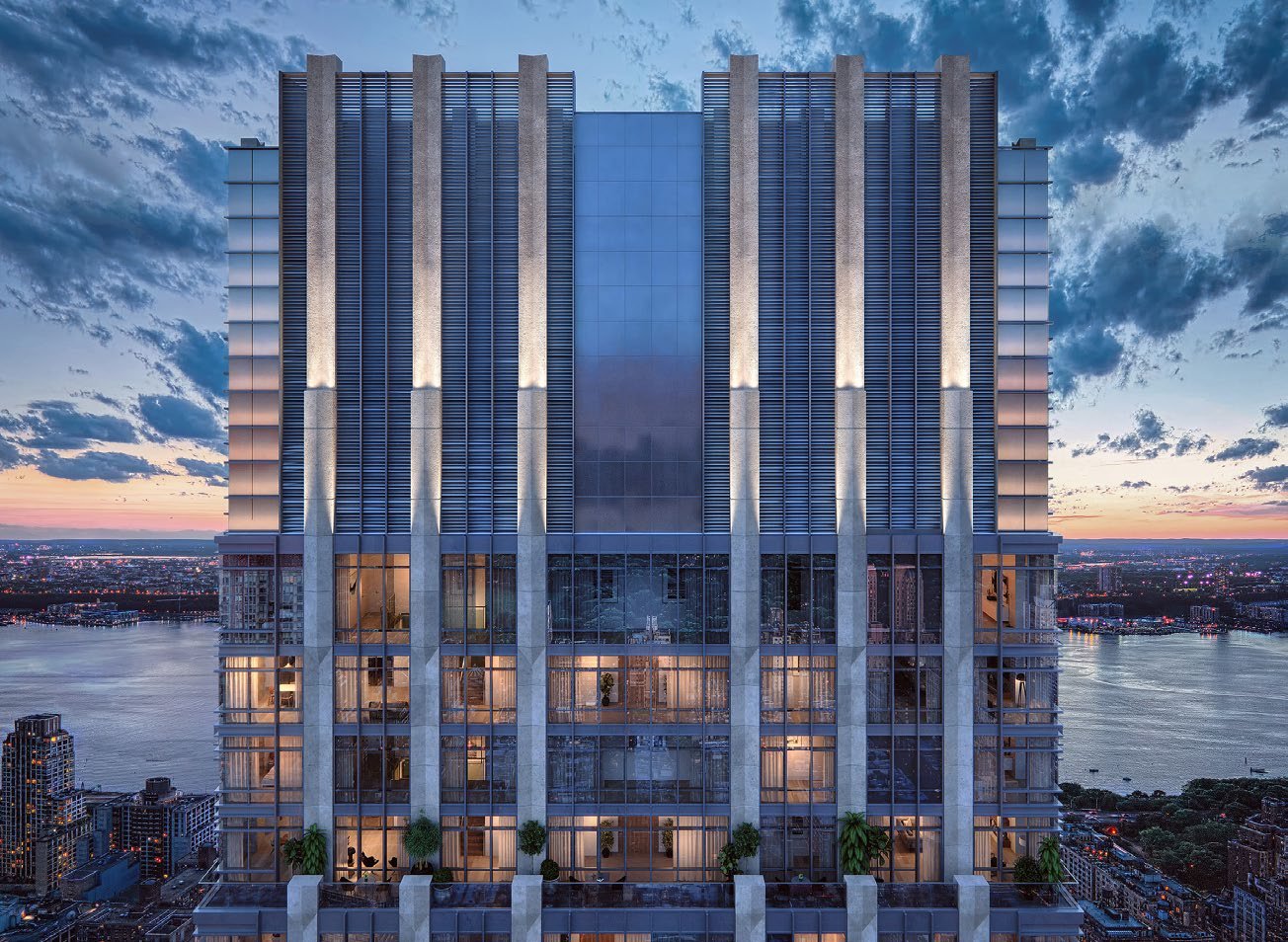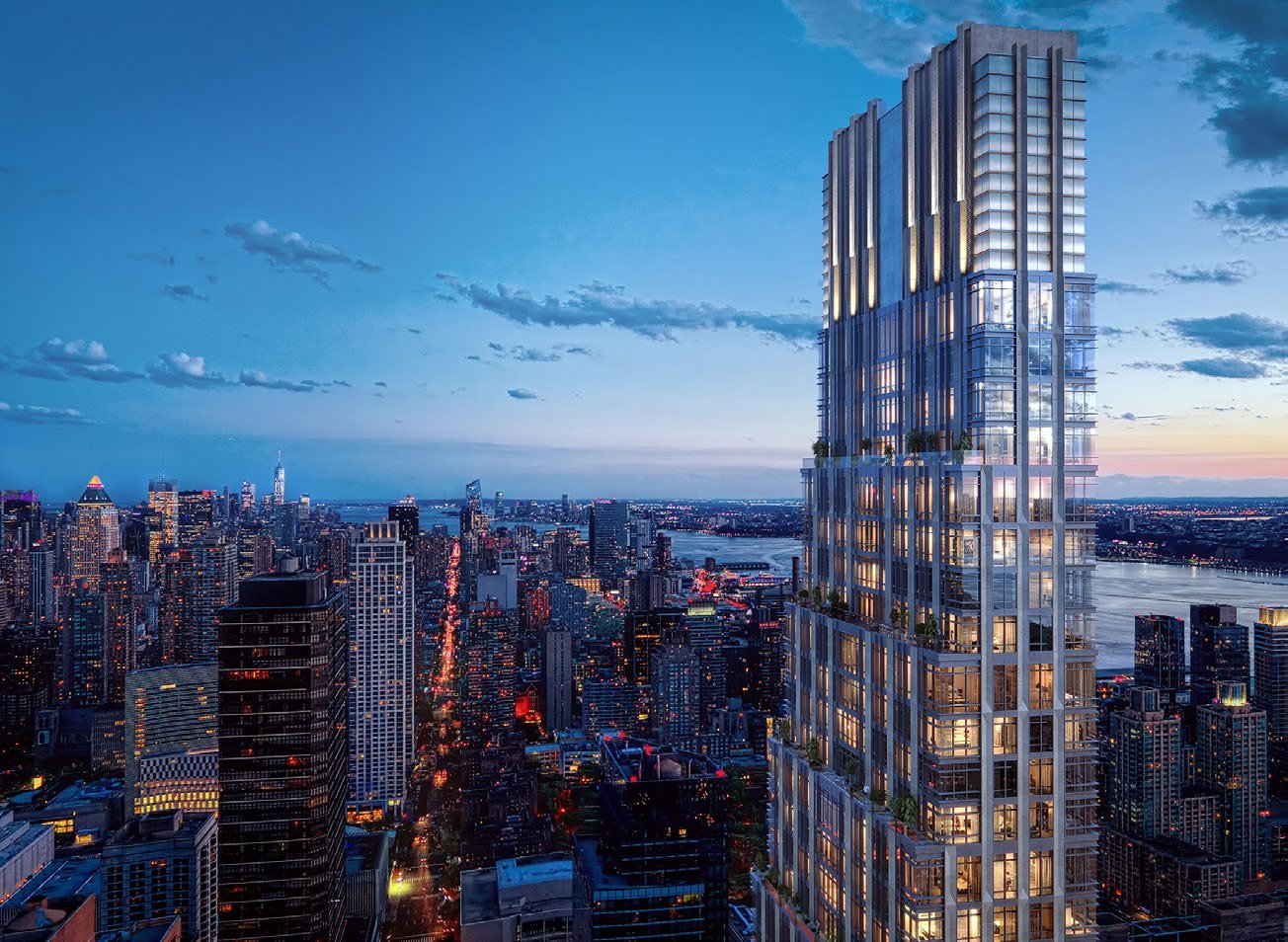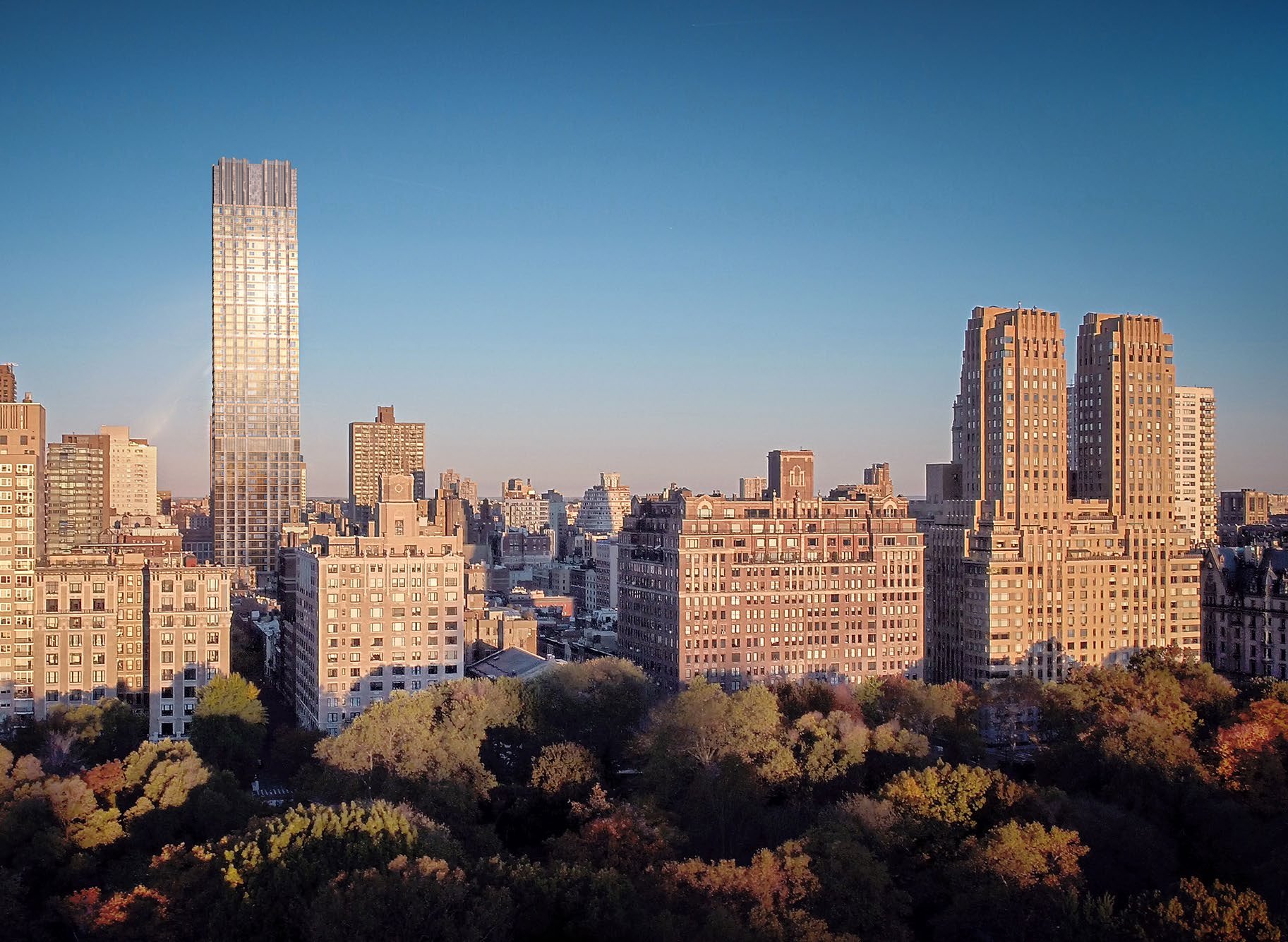200 AMSTERDAM | NEW YORK CITY, NY | High-rise condos







The condominium tower is located on a 12,000 square foot building site on Amsterdam Avenue, between 69th and 70th Street in Manhattan’s Upper West Side. The 55-story tower- currently under construction, is 668 feet tall and features 112 high-end residential units. Elkus Manfredi was awarded the exterior design contract and the interior design contract was awarded to CetraRuddy Architects.
The building design was inspired by the dual tower configurations of the great residential landmarks lining Central Park’s west side. The facade detailing pays homage to the classic Art Deco building architecture dotting the Manhattan skyline. As a contemporary interpretation of these design styles, the architectural expression incorporates a symmetrical composition of facade elements. These elements consist of “masonry” pilasters, deep vertical mullions, contrasting horizontal metal spandrels and a flush glazed center spine. Recessed glass corners with deep horizontal mullions cap the ends of the dual tower expression. Its unique profile is derived from required zoning regulations resulting in a series of multiple-floor setbacks. Slender in proportion, the building steps back seven times, creating a series of private terraces facing Central Park.
